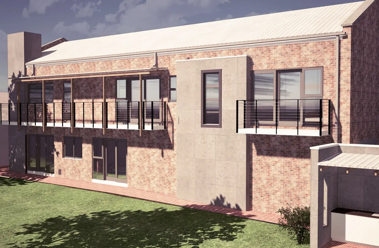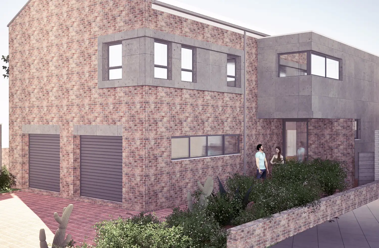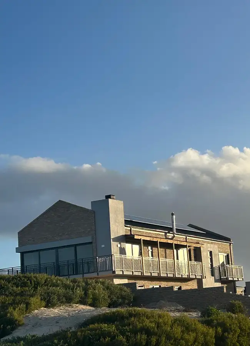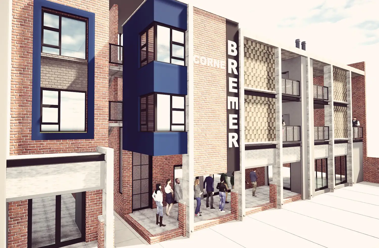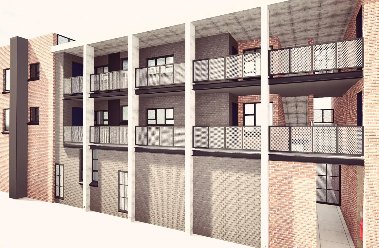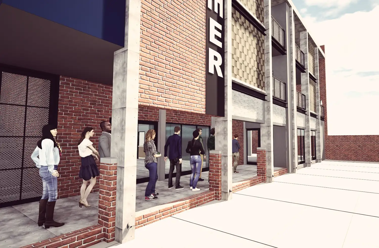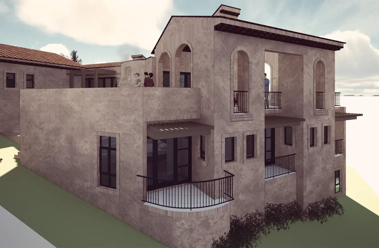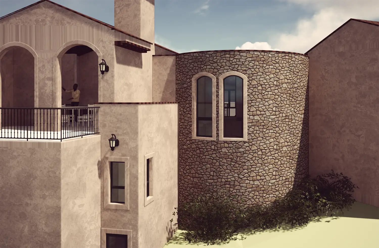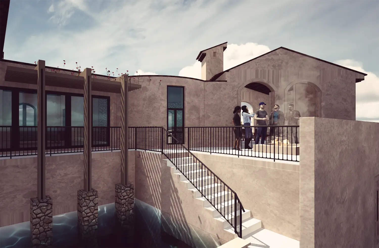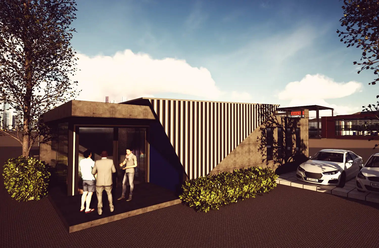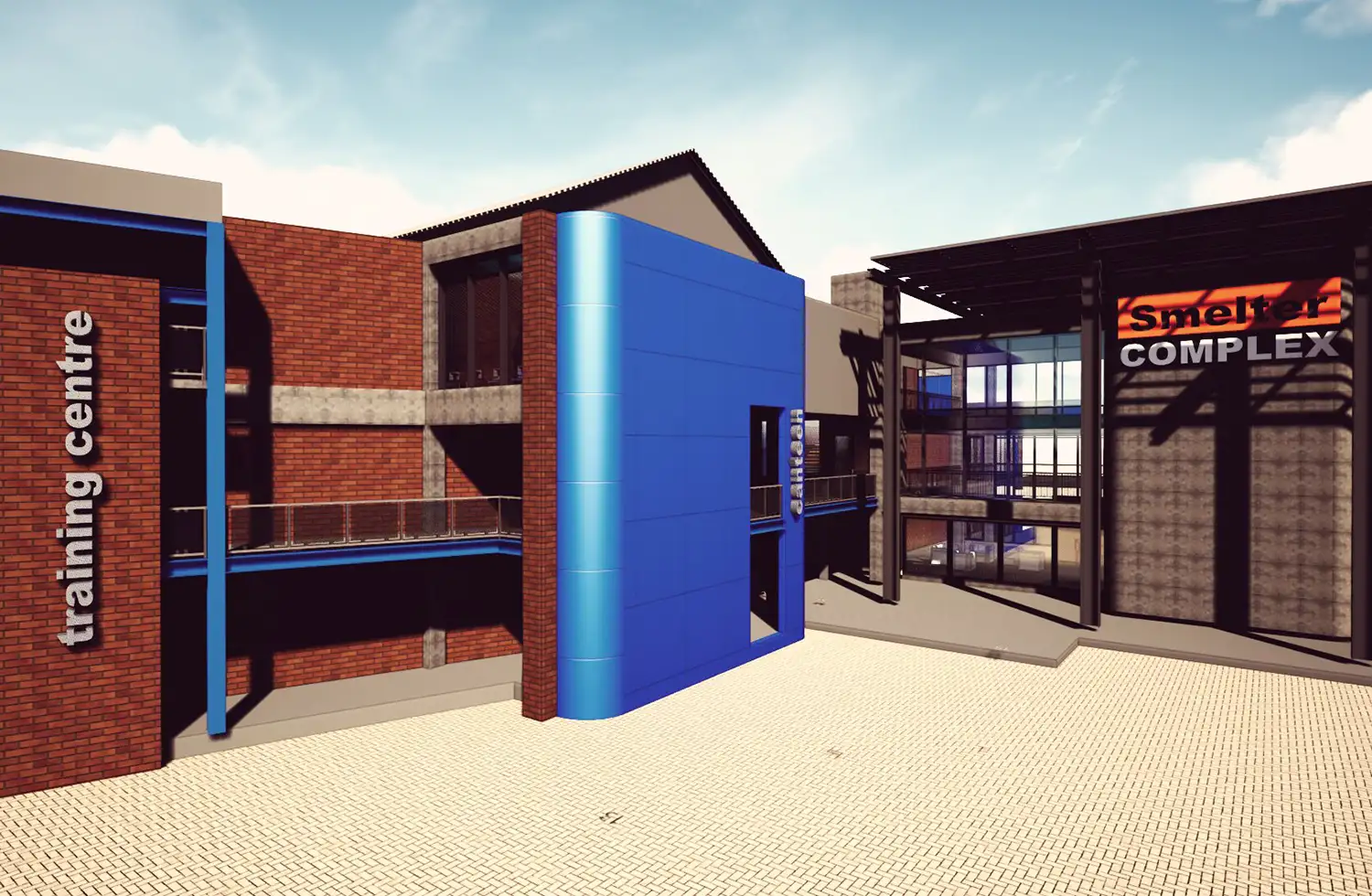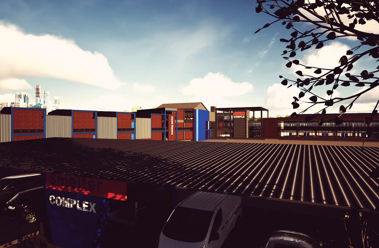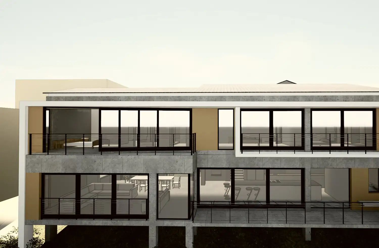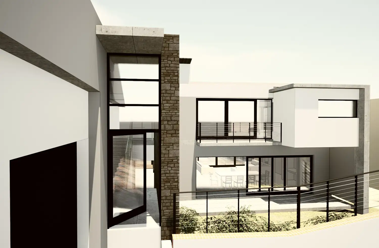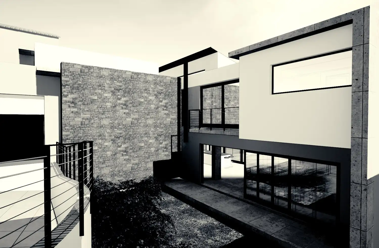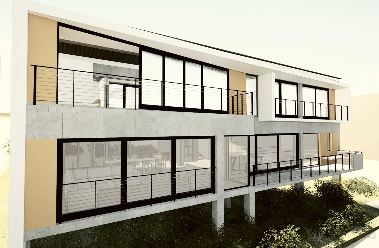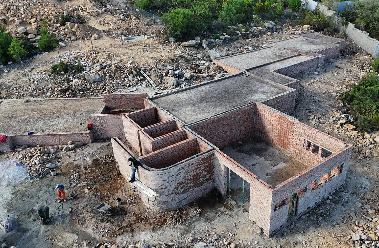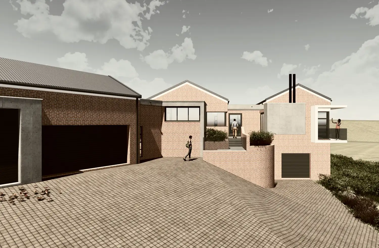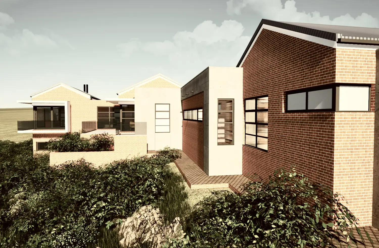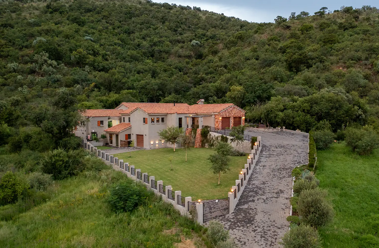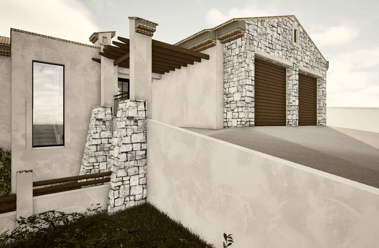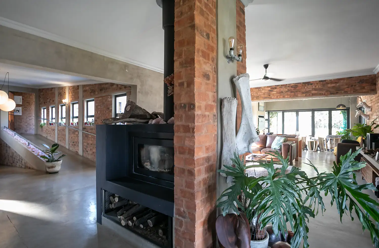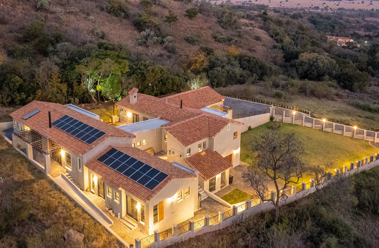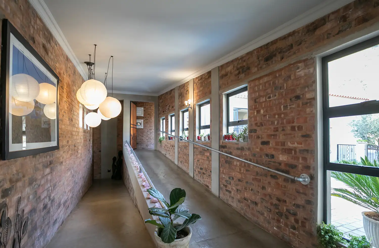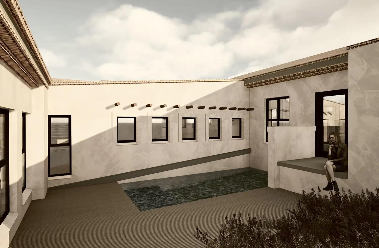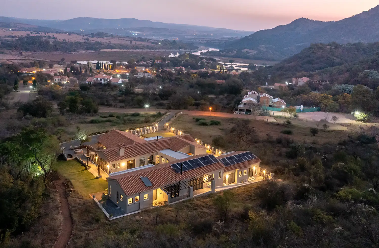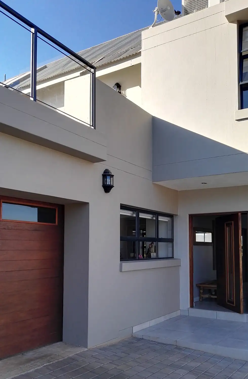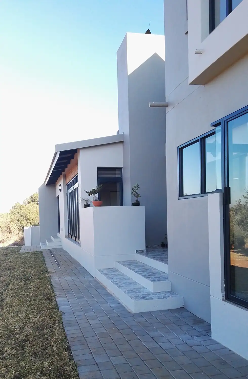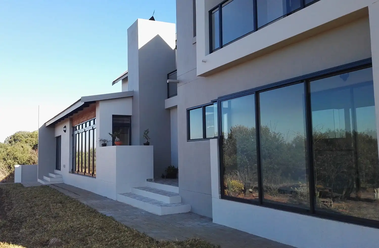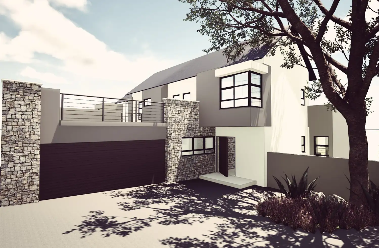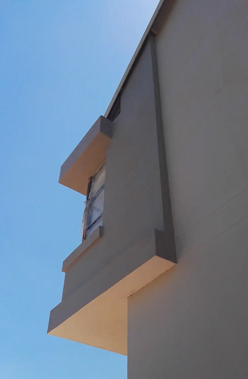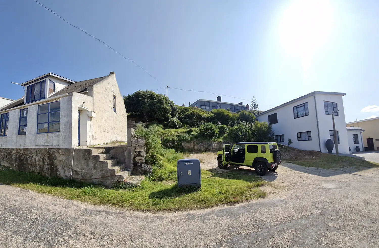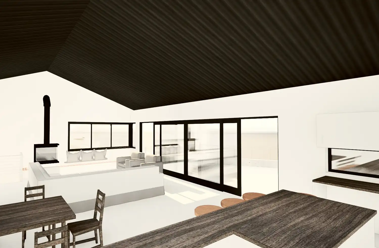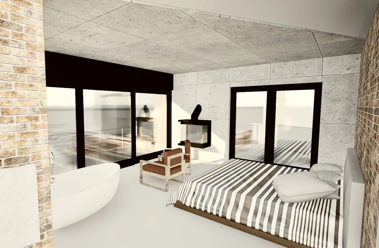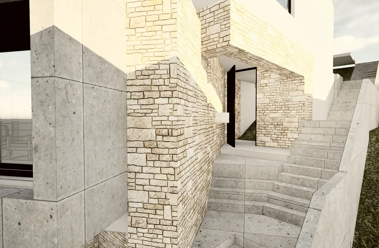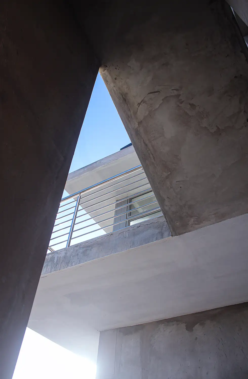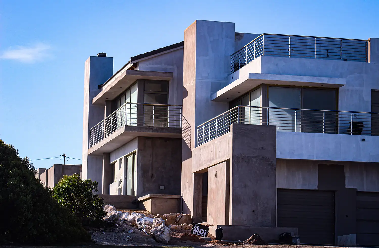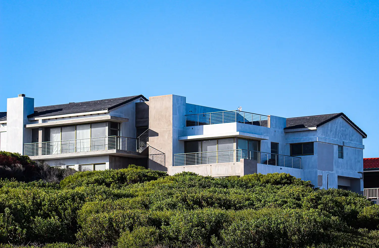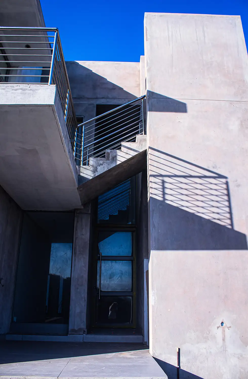das MOi Architects
Architectural innovation in
perfect harmony with nature
Bespoke building that embraces the landscape – whether residential, commercial, or industrial – is the cornerstone of das MOi Architects’ philosophy.
Distinct
Living
Where Architecture
meets Nature
Inspired by the dunes, sea and sky.
A home that truly belongs.
About Us
Reactive Architecture,
with a deep sense of place
goes beyond just designing physical spaces.
values,
aspirations,
and connection
to the world around you.
At das MOi Architects, the approach of taking time to understand clients and their unique needs truly aligns with the idea of a building being an extension of oneself. When architecture reflects personal values and aspirations, it creates a profound sense of belonging and harmony.
Established in 2013, we are a professional architectural practice registered with the South African Council for the Architectural Profession (SACAP) and proud members of both the South African Institute of Architects (SAIA) and the Pretoria Institute for Architecture (PIA). Since our inception, we have upheld the highest standards of excellence and integrity in all our endeavours.
Projects
Each home a unique response
to its landscape
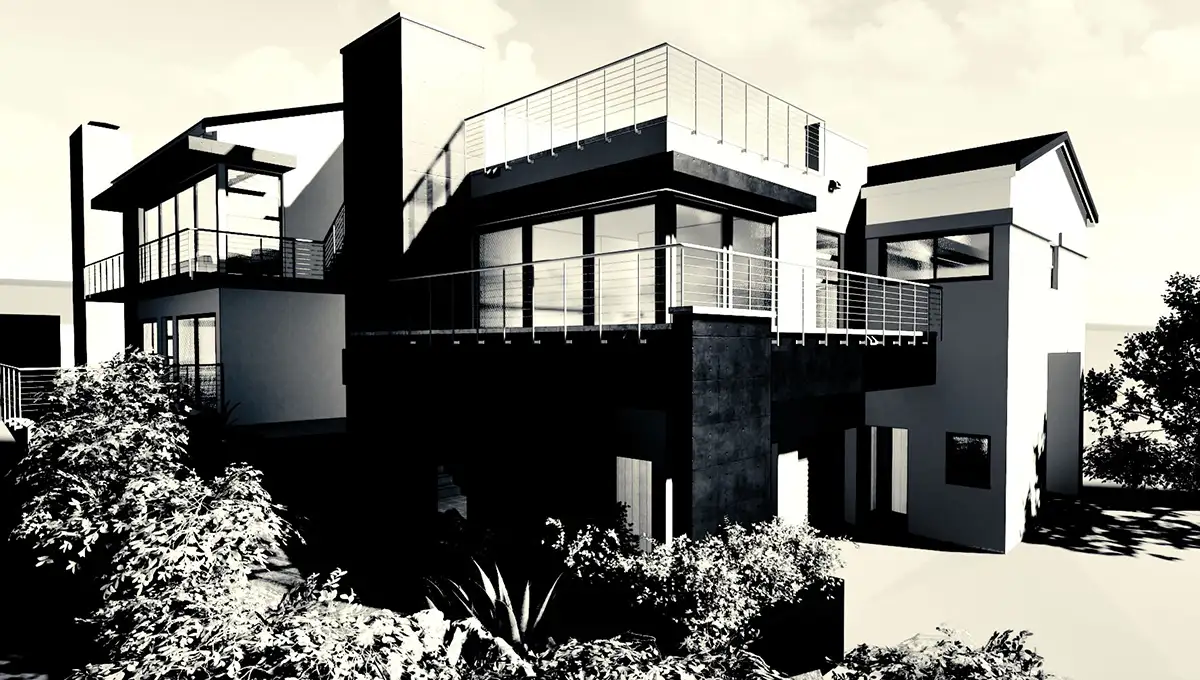
Blombos - Witsand, WC
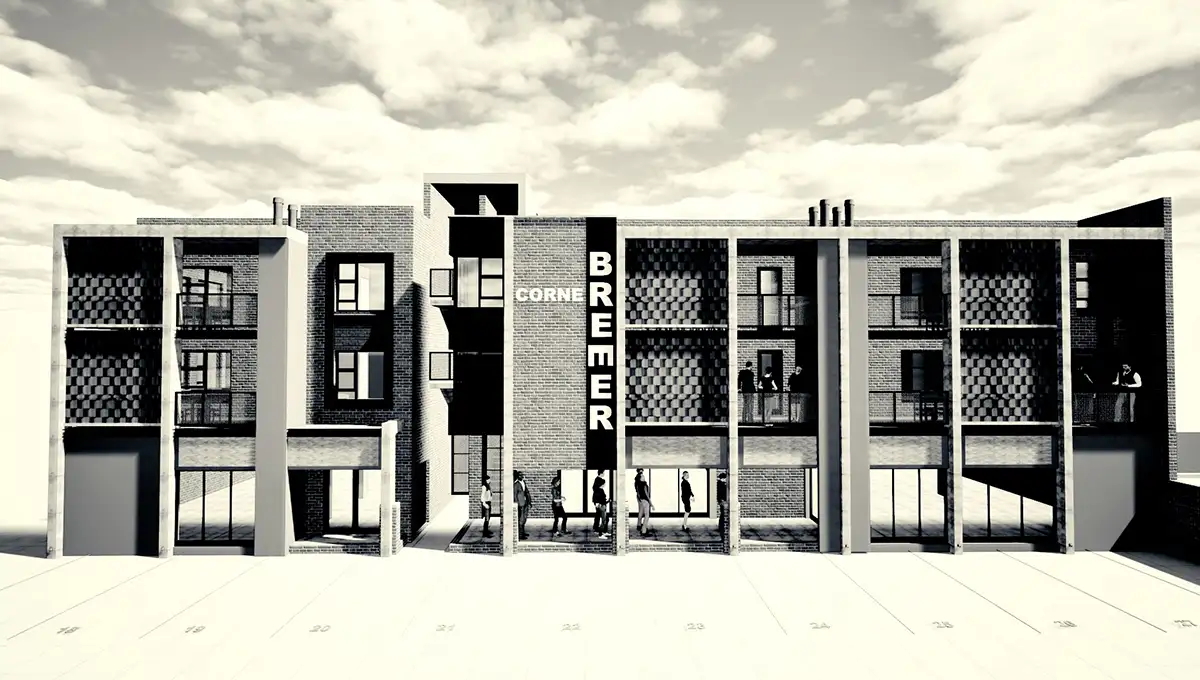
Bremer - Pretoria, GP
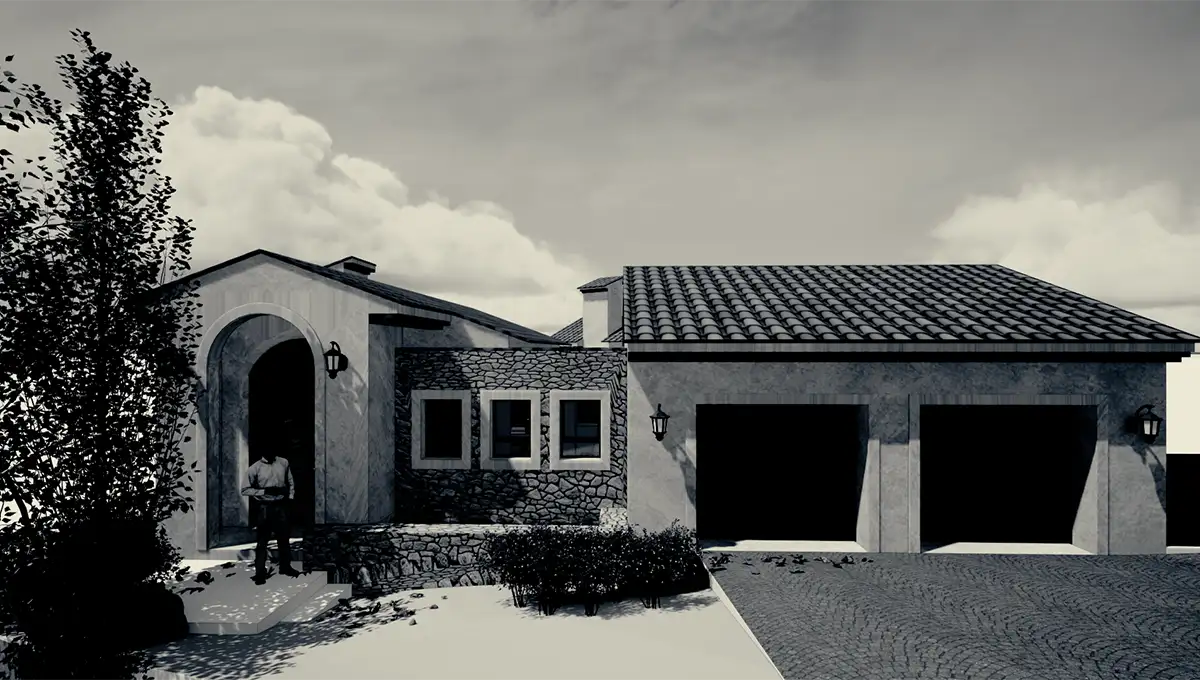
Port Provance - Estate d’Afrique, NW
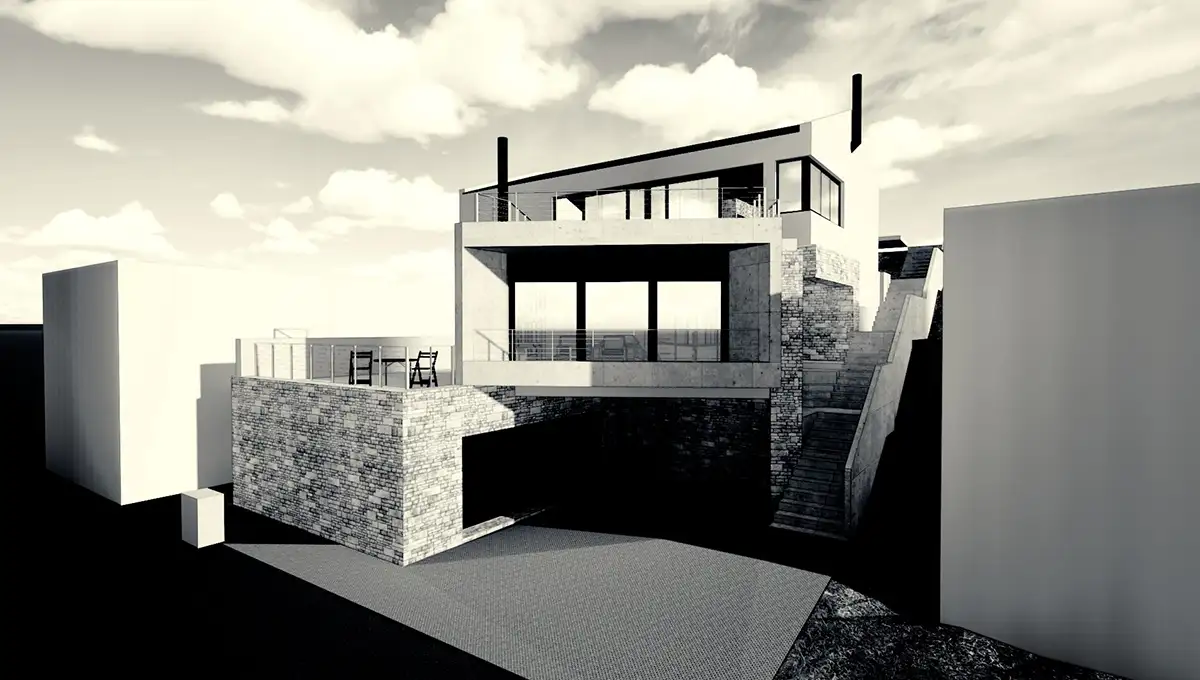
Kabeljou - Witsand, WC
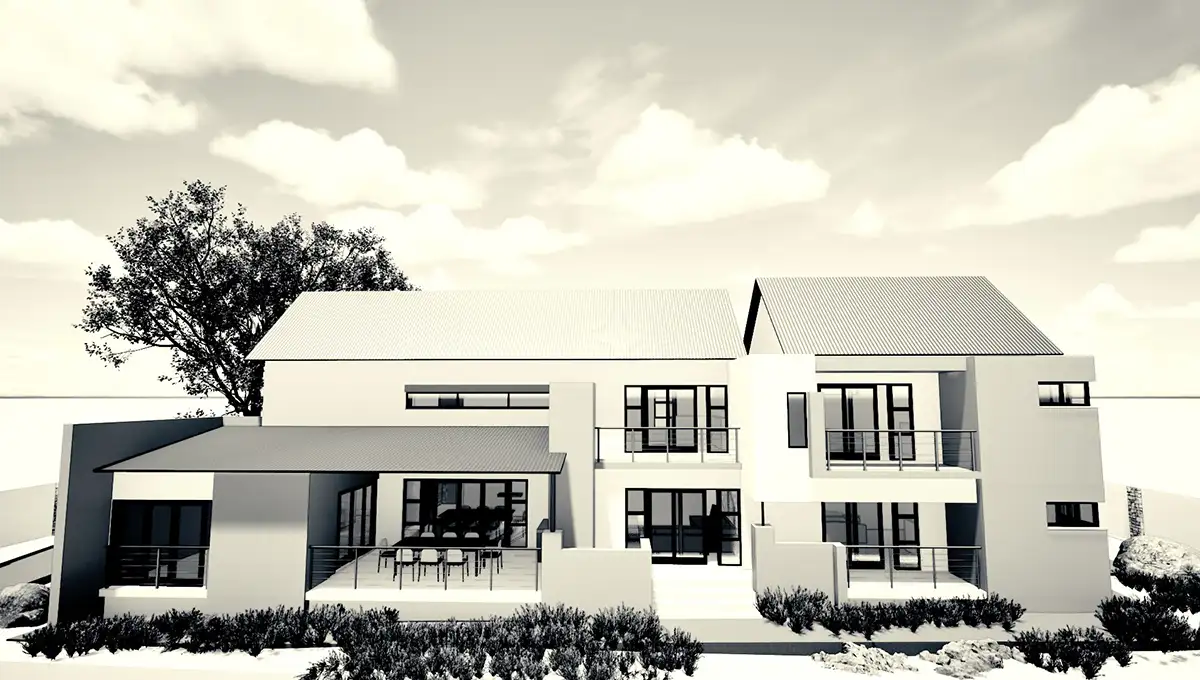
Leloko - Hartbeespoort, NW
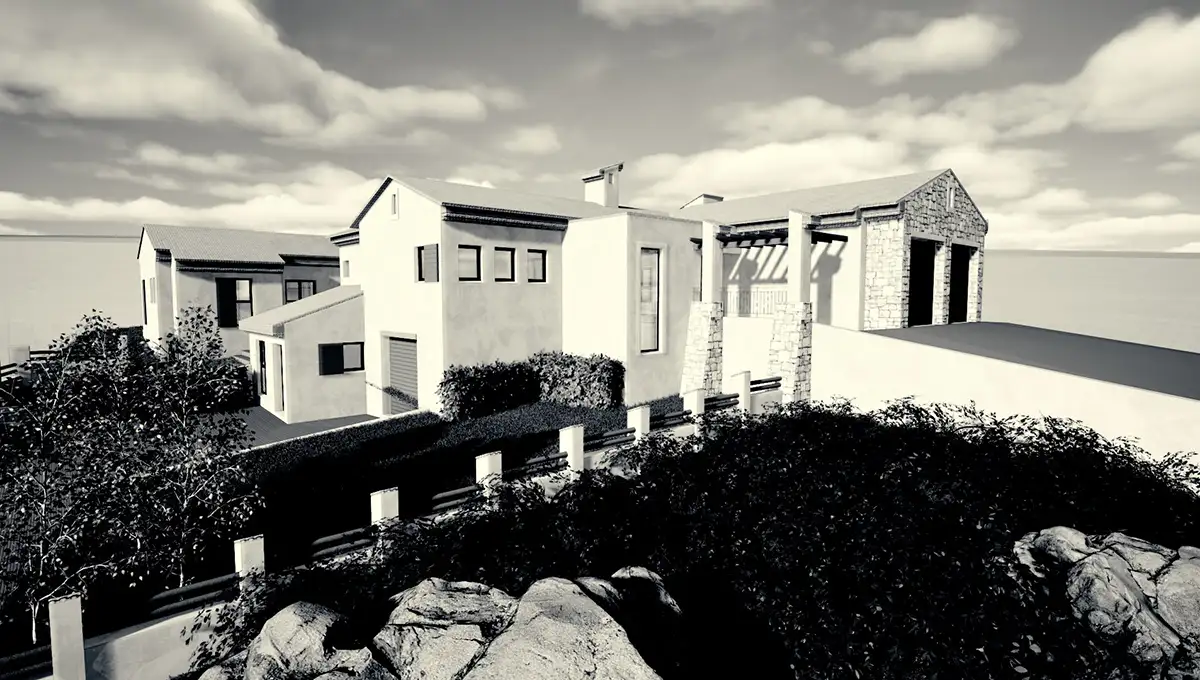
Beau Rivage - Estate d’Afrique, NW
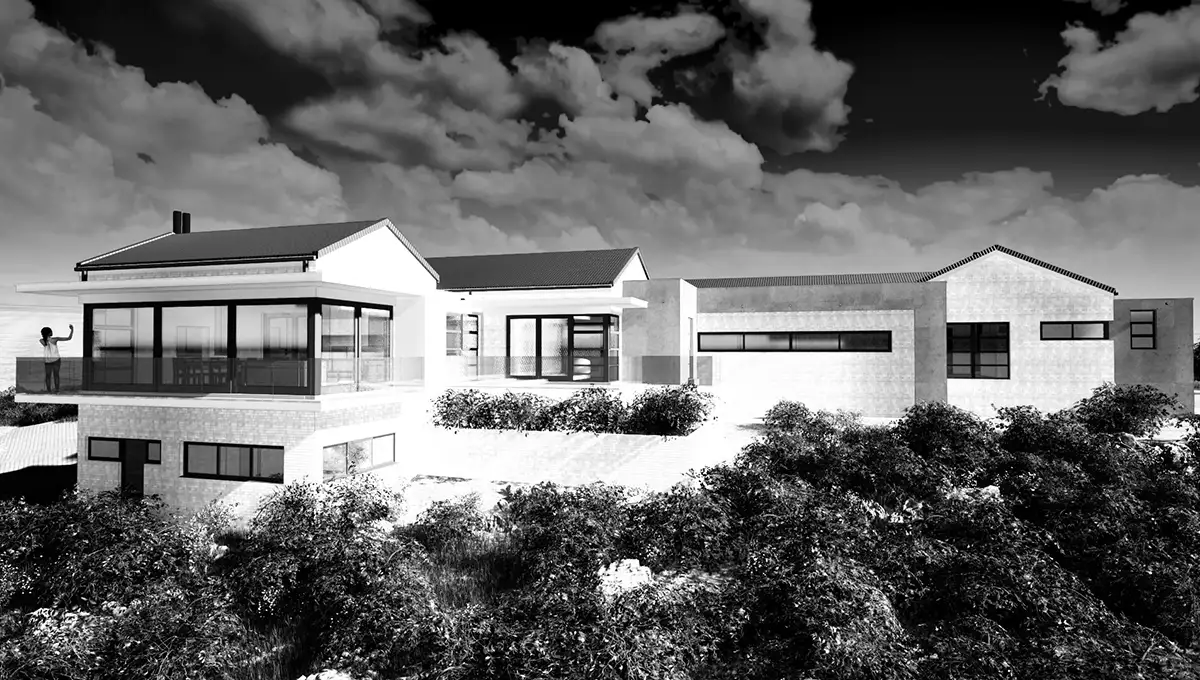
Rus in Onrus - Hermanus, WC
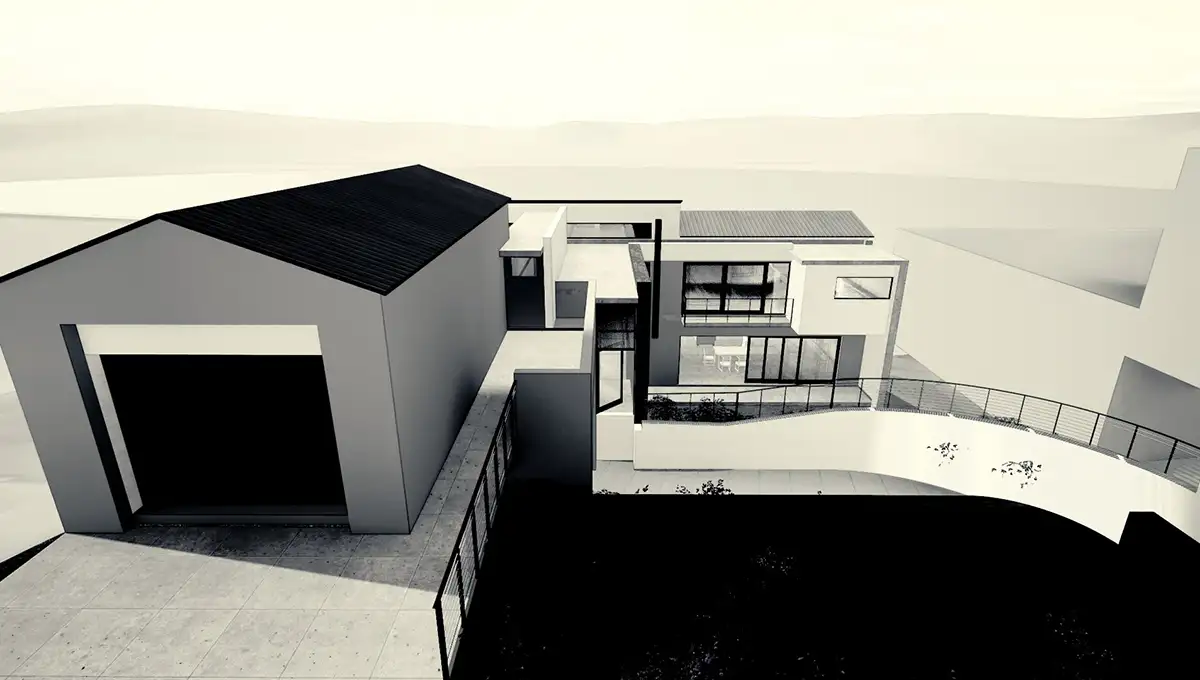
Sebastian - Witsand, WC
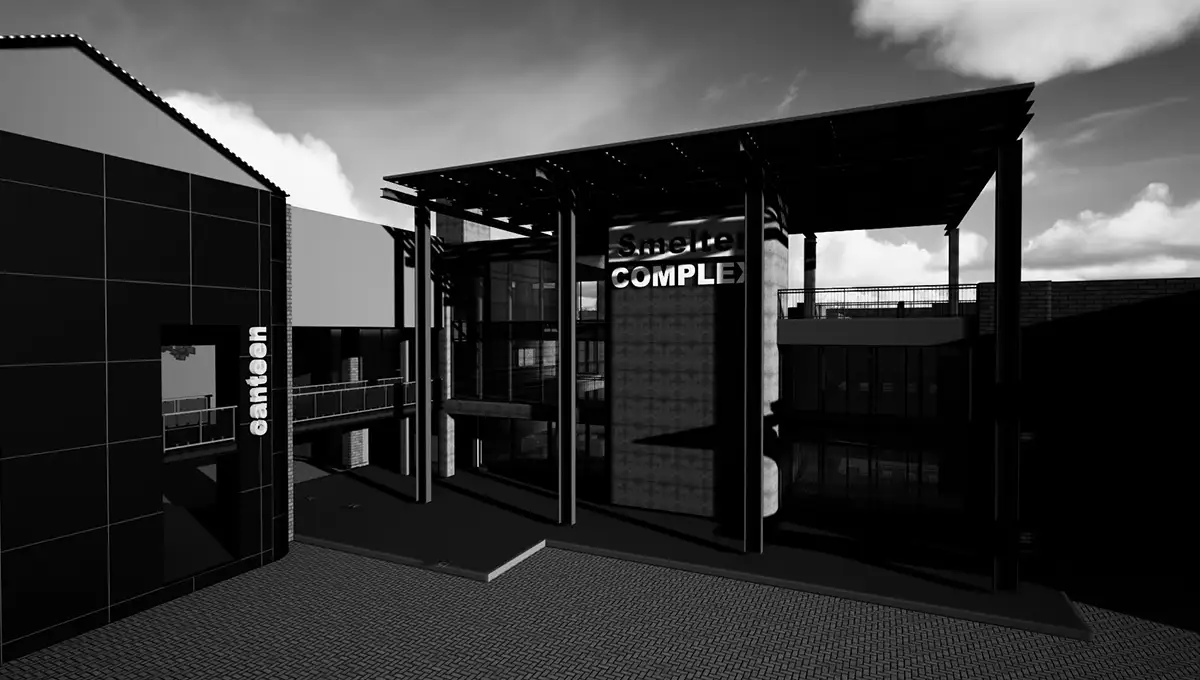
Smelter, NW
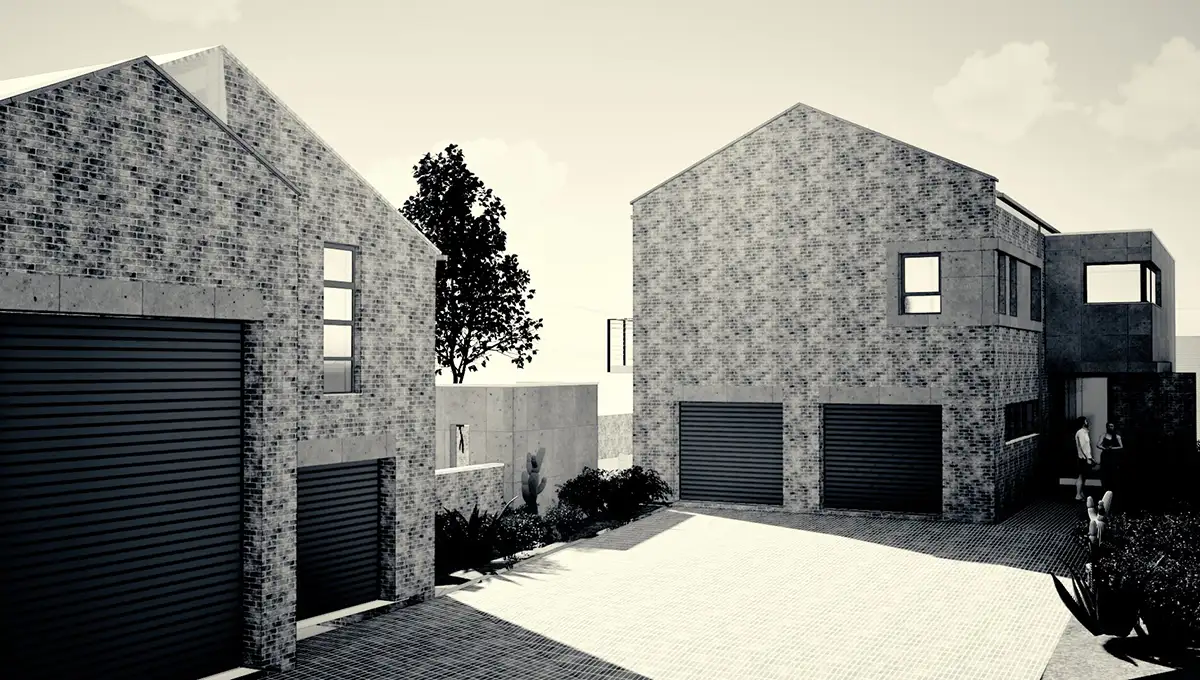
Tuna - Witsand, NW
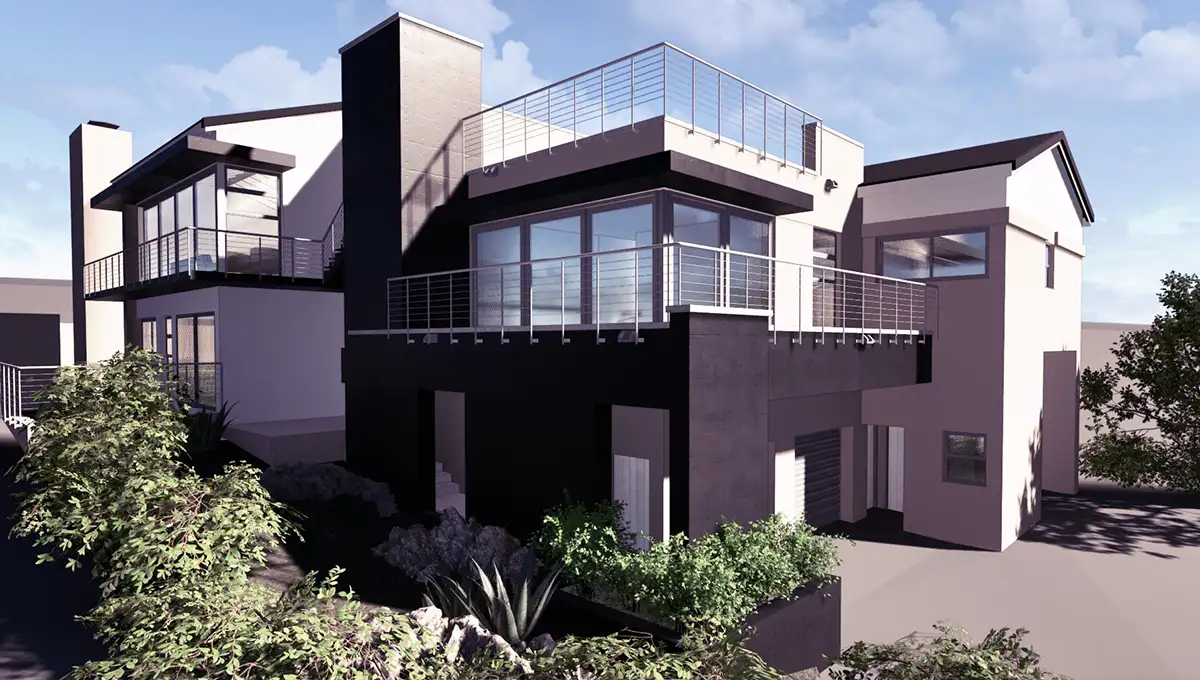
Blombos - Witsand, WC
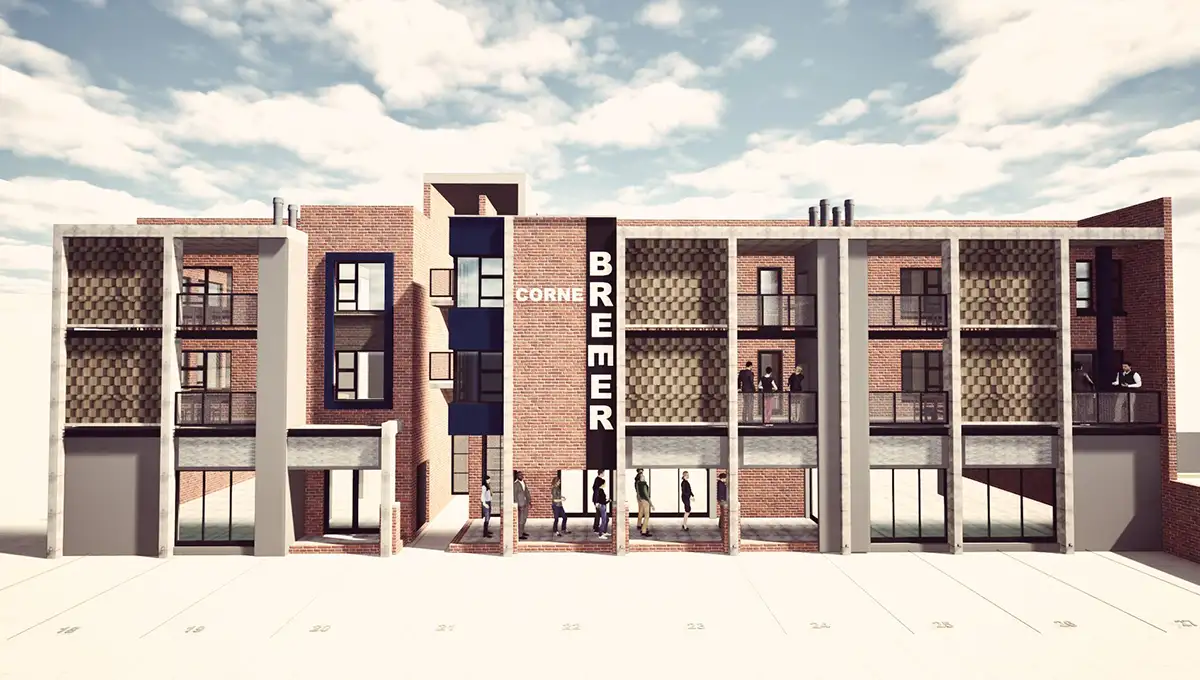
Bremer - Pretoria, GP
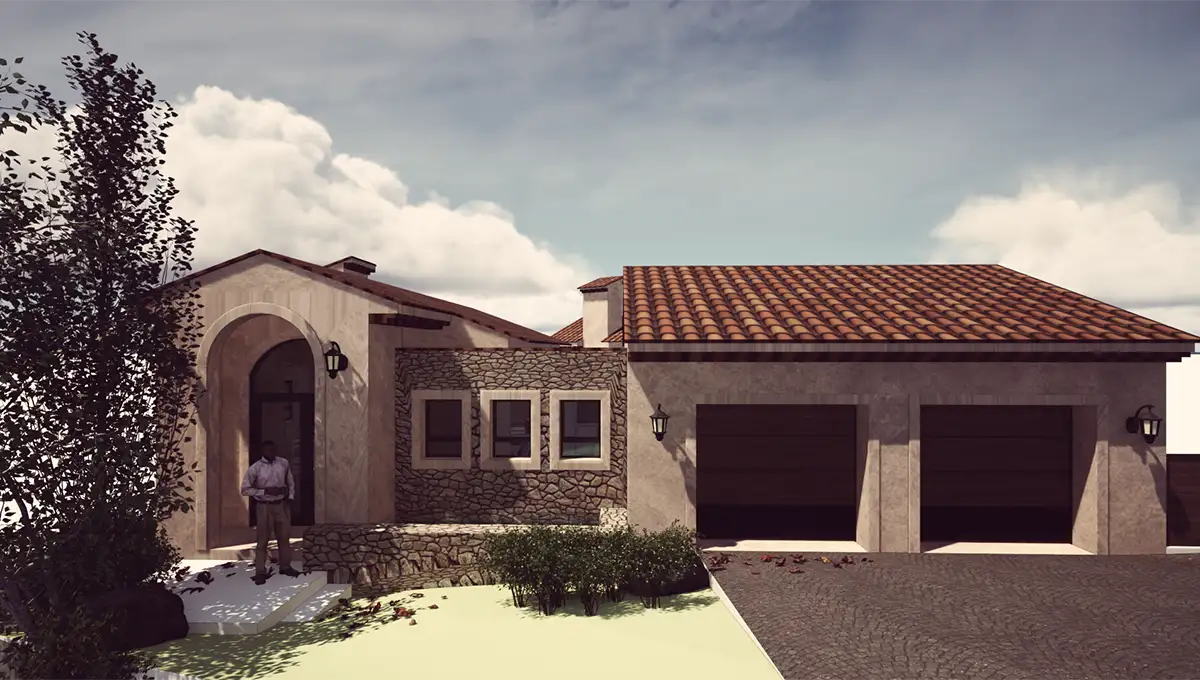
Port Provance - Estate d'Afrique, NW
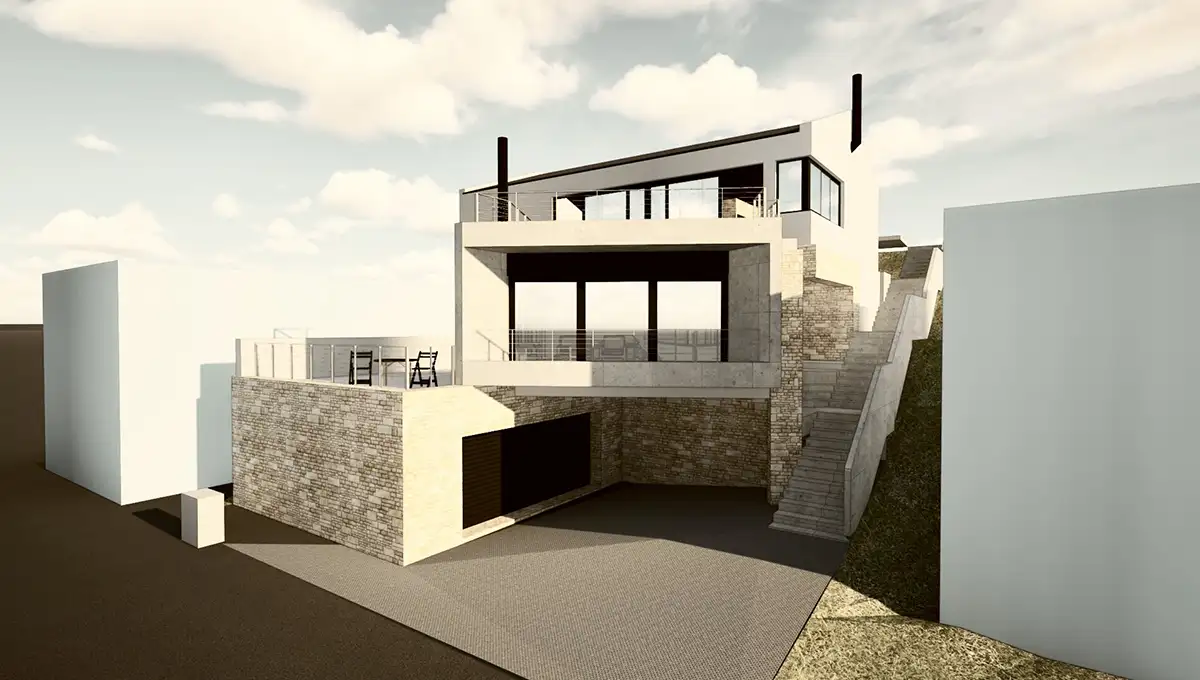
Kabeljou - Witsand, WC
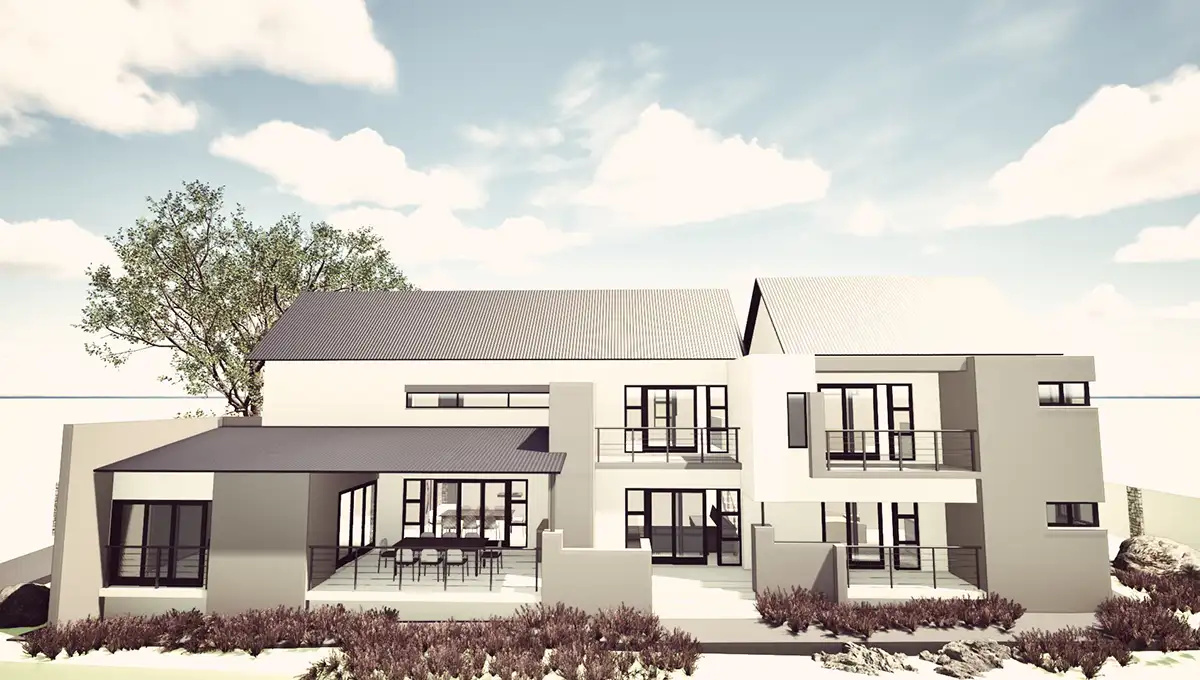
Leloko - Hartbeespoort, NW
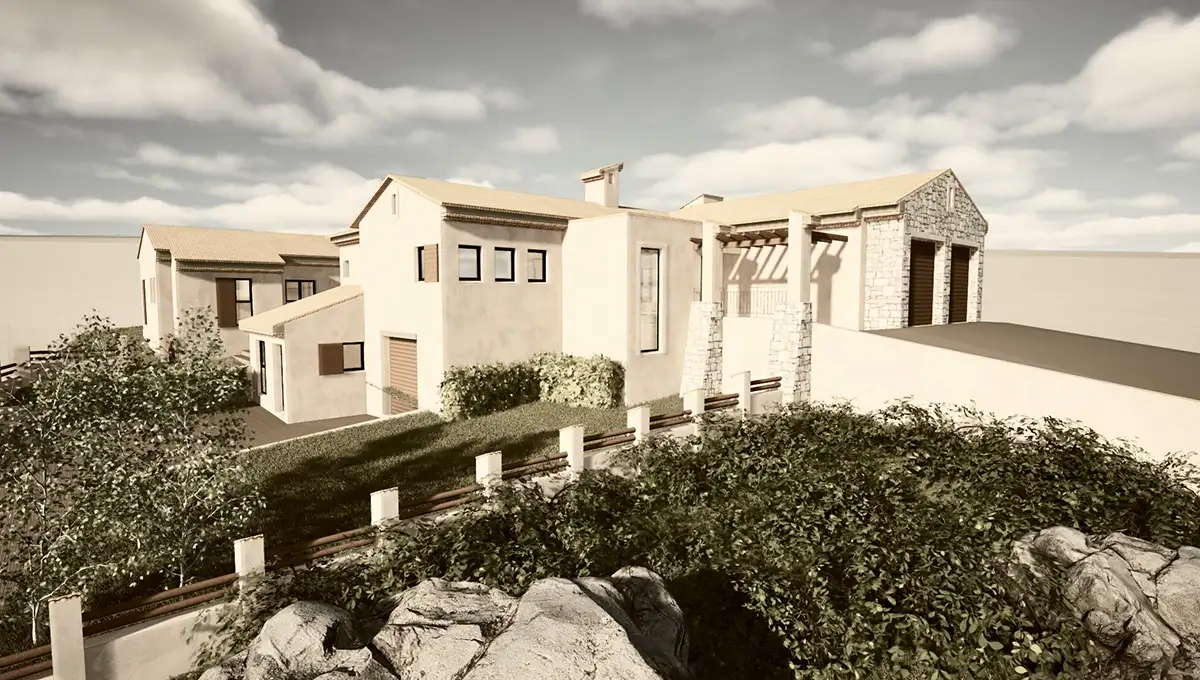
Beau Rivage - Estate d’Afrique, NW
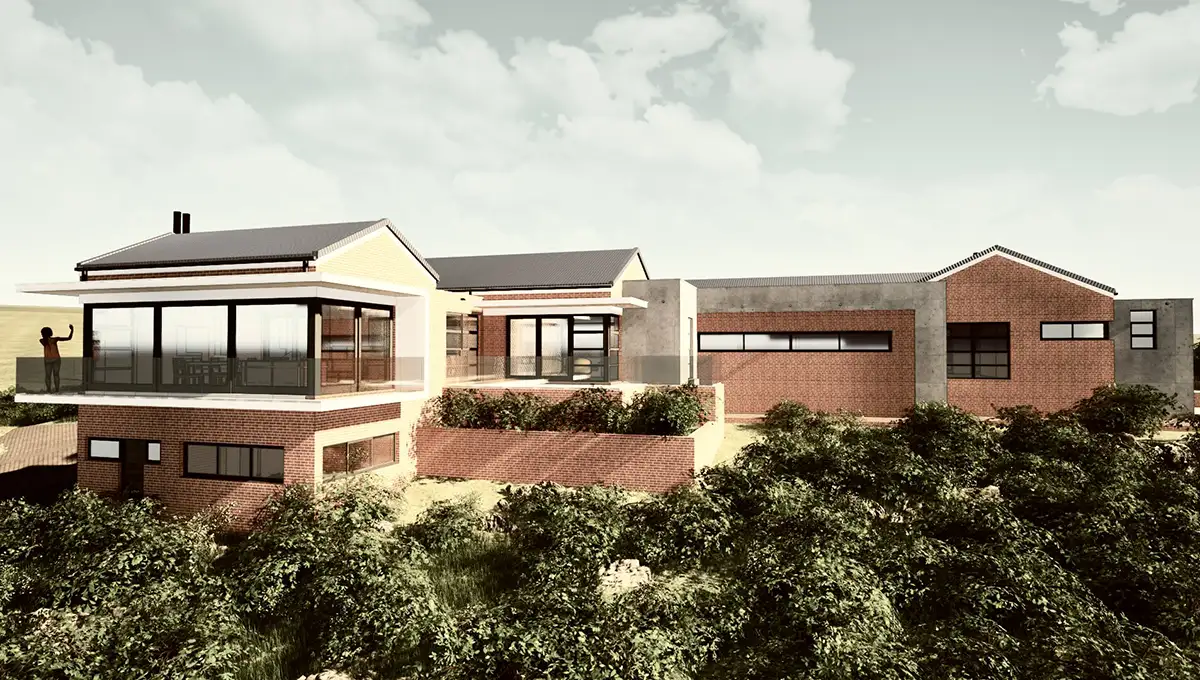
Rus in Onrus - Hermanus, WC
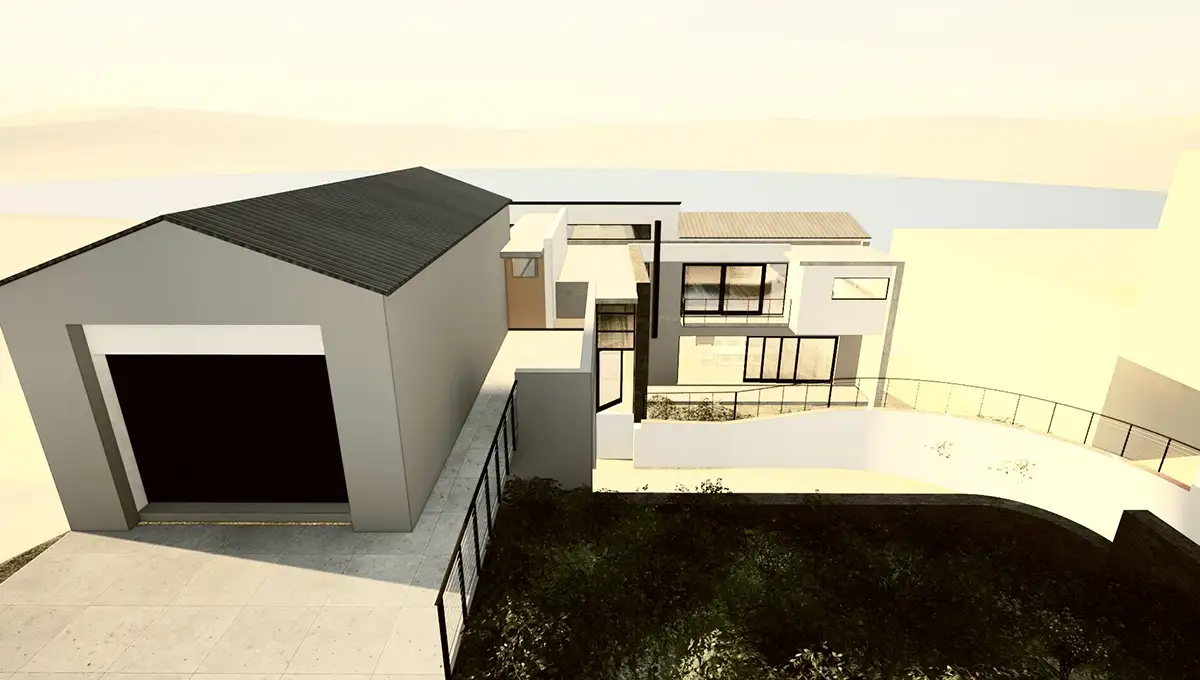
Sebastian - Witsand, WC
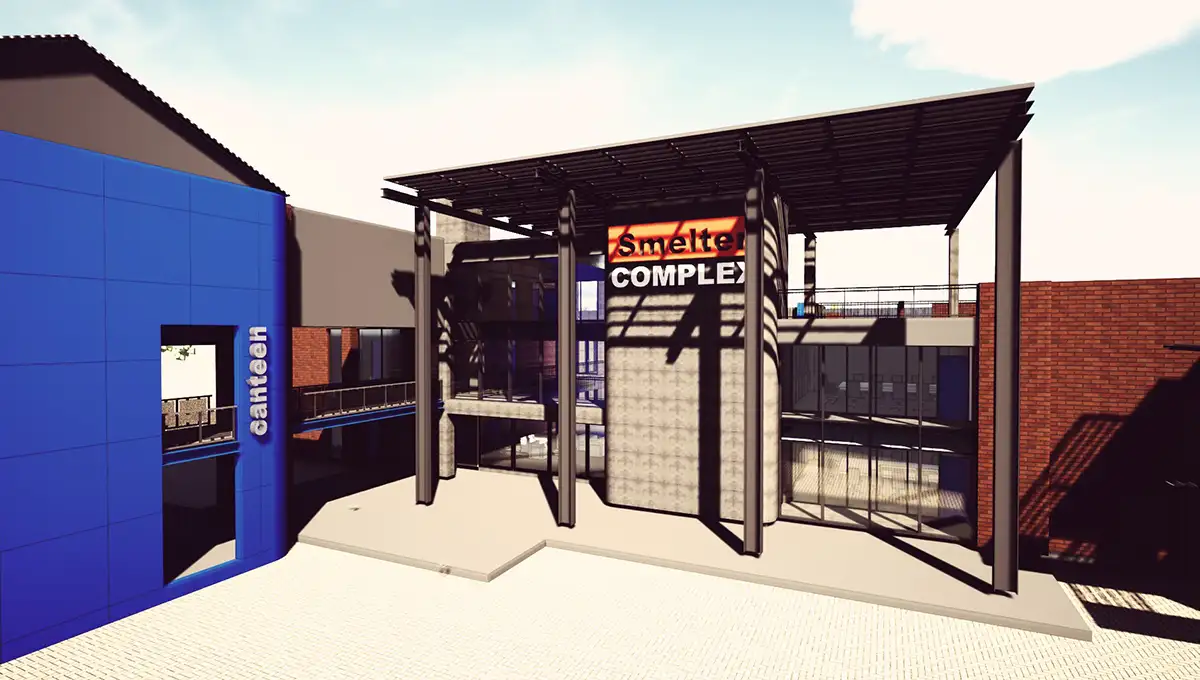
Smelter, NW
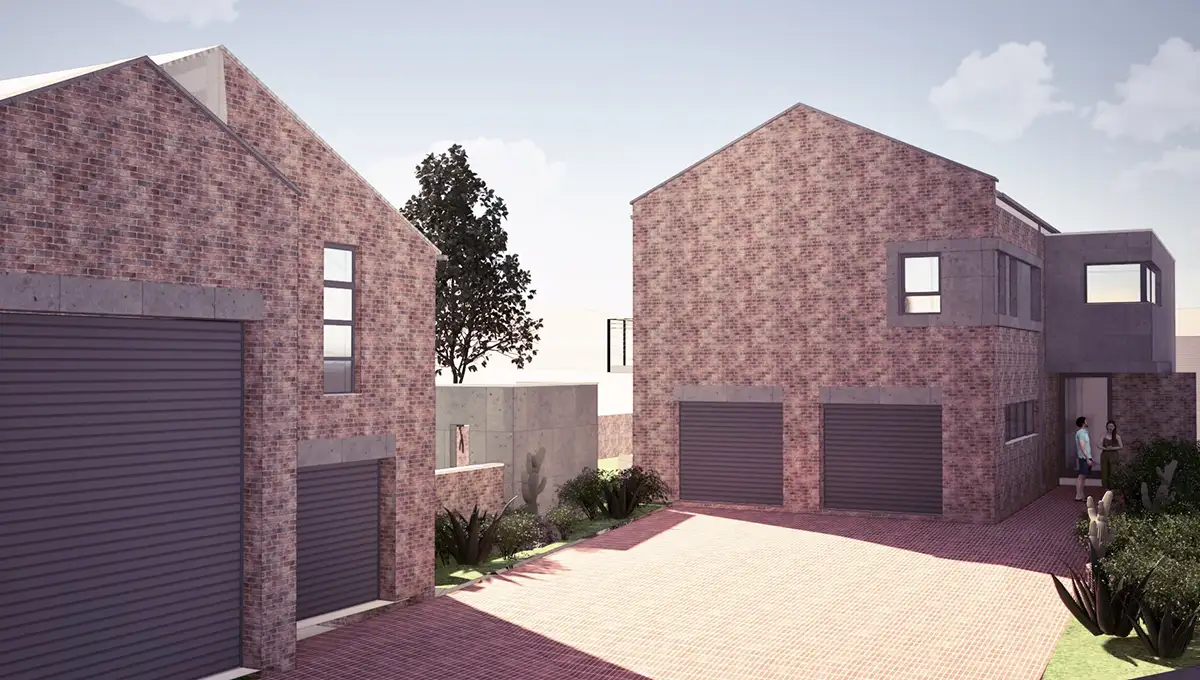
Tuna - Witsand, WC

Blombos - Witsand, WC

Bremer - Pretoria, GP

Port Provance - Estate d'Afrique, NW

Kabeljou - Witsand, WC

Leloko - Hartbeespoort, NW

Beau Rivage - Estate d’Afrique, NW

Rus in Onrus - Hermanus, WC

Sebastian - Witsand, WC

Smelter, NW

Tuna - Witsand, WC
Services
our work, our passion
An overview of the architectural services we offer and the typical workflow of the design process.
